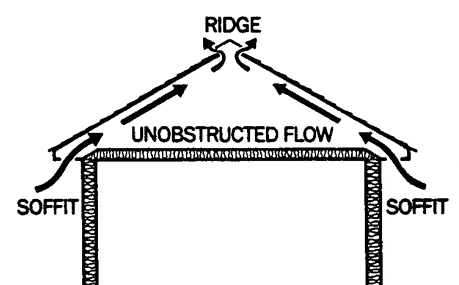Ventilation
A roof system is not complete without adequate ventilation. In order to extend the life of your roof and keep your home comfortable year-round, you must be sure to create a system that allows your attic to breathe. Improper ventilation allows heat and moisture to build up underneath your roof, which may cause your trusses, rafters, or sheathing to rot, your shingles to buckle, and any insulation to not function properly.
During the warm months of the year, improper ventilation will cause your home to retain too much heat and force the air conditioner to work overtime to rid the living space of excess heat. In the winter, a poorly vented attic will still retain too much heat and cause the snow to melt and refreeze creating the potential for ice dams and leaks. Ideally, a properly vented roof will maintain a temperature within 10 degrees of the outside air.
The following diagram shows how a roof system is designed to vent:

Fresh air flows in through the soffit vents on your home (under the eaves), along the rafter vents, and out the ridge vents at the peak of the roof. In some situations, roof or gable vents with or without a thermostatic fan may be needed.
As a general rule, one square foot of free vent area per 300 square feet of attic floor area is recommended when a vapor retarder is used. In situations where no vapor retarder is used, one square foot of free vent area should be provided for each 150 square feet of attic floor area. The requirements for proper attic ventilation vary greatly with your location and atmospheric conditions. Check with your local codes office to get the standard for your community.
Insulation
Insulation is another key component of an effective roof system. A properly insulated attic has:
- A layer of insulation on the attic floor to protect the house from heat gain or loss.
- A vapor retarder under the insulation and next to the ceiling to stop moisture from rising into the attic.
- Enough open, vented spaces to allow air to pass in and out freely.
- A minimum of 1 inch between the insulation and roof sheathing.
Since 45% of your home’s heat loss occurs through the attic and roof, being sure you are properly insulated can quickly pay for the project. Be sure to consult your local building codes for R-value recommendations and safety tips. Your local Curtis Lumber can also talk you through the process of finding the right insulation for any room of your home.
