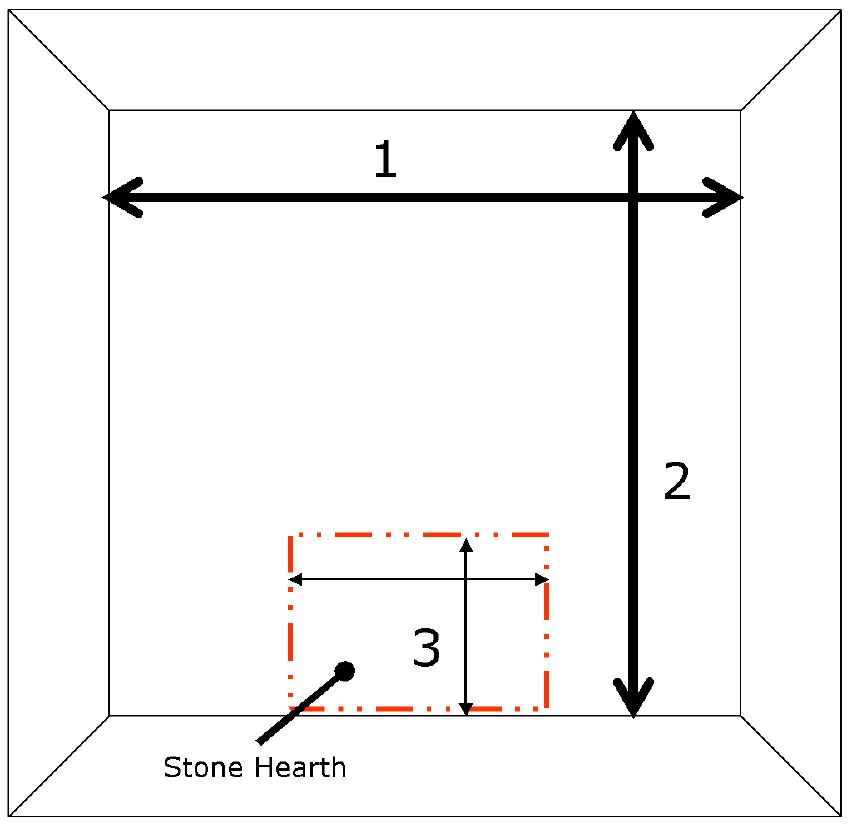Floor Measuring Guide

Measuring for your new floor is easy. Flooring is sold in boxes measured by the square ft.
To determine how much flooring you will need, follow these simple steps:
1. Measure the width of the room (1) wall to wall or baseboard to baseboard if you have it in place.
2. Measure the length of the room (2) wall to wall or baseboard to baseboard if you have it in place.
3. Multiply the length (1) times the width (2) to come up with the room’s total square footage.
4. If the room has areas where new flooring will not be needed (3), as in the example above, repeat steps 1 and 2, measuring the largest rectangle you can fit within the area and deduct it from the total square footage.
For Example: If the width of the room above is 10 feet, and the length is 12 feet, the room’s total square footage is 120 feet (10×12=120). Then, determine the hearth size, 4 feet by 3 feet, or 12 square feet (4×3=12). Deduct the hearth from the total room and come up with the finished square footage needed, 108 square feet (120-12).
5. Add a waste factor to your finished measurement: 5% for laminate flooring, 5% for solid hardwood, 10% for luxury vinyl, and 8% for engineered flooring. The solid wood waste factor is determined not only by cuts, but also by imperfect boards in the box that you will want to discard.
When in doubt, bring your room measurements into your nearest Curtis Lumber to have our salespeople calculate the amount you will need.
