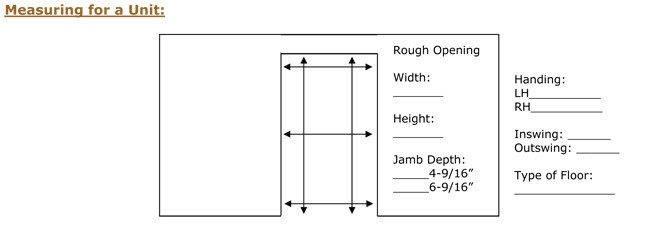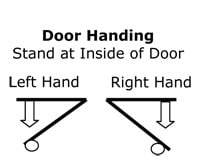How To Measure
Measuring to replace interior doors is easy. To determine the size of door you will need, follow these simple steps:
Determine whether or not you are simply replacing the slab or the entire unit. If you are only replacing the door slab and leaving the frame and trim intact, follow our slab measuring guidelines. If you are replacing the door unit, refer to the unit measuring guidelines below.
Some common measuring techniques are illustrated in the figure below:

1. Remove the casing to expose the bare studs.
2. Measure the width of the opening (stud to stud) in 3 places, the top, middle, and bottom, and record the smallest measurement.
3. Remove the casing from the top of the door if you haven’t done so already. Measure from the base of the header to the floor on the left and right and record the shortest height measurement.
4. Look at the depth of the opening and determine if the wall is 4-5/8″ or 6-5/8″ thick and check off the appropriate box.
5. Determine the handing of the door.
6. Indicate the flooring you had installed at the time of measurement.

Door Handing
Once you’ve chosen the type of door that will best fit your room, it is important to choose the handing, or swing & knob placement, of the door to meet code or your personal aesthetic tastes.
Door handing is very easy, yet even professionals get confused. Follow these easy steps to determine the handing of your desired door:
1. Stand at the INSIDE of the door with the exposed hinge barrels facing you, for interior doors, this is usually inside the room.
2. If the door opens to you and the knob is on the left-hand side, it is a left-hand door. If the door opens to you and the knob is on the right side, it is a right-hand door.
3. For double doors: Pull the door towards you and indicate active door. For example, DOR (door on right active) indicates that the right door is active, while the left is stationary.
