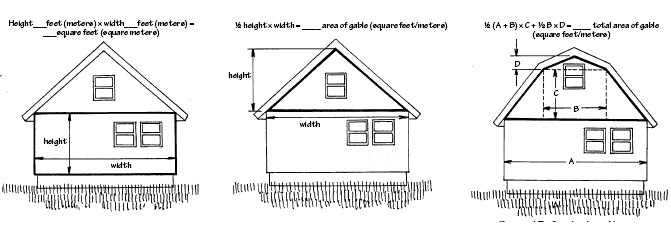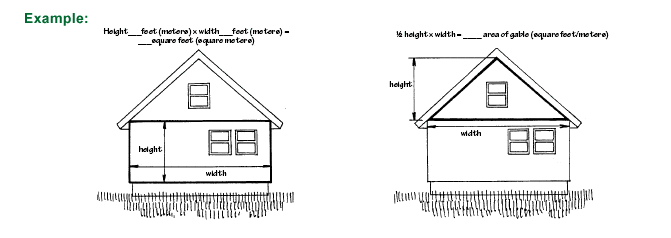Measuring for new siding is easy. To determine how much siding you will need, follow these simple steps:
In order to estimate how much siding you will need, you must first estimate the total square footage of your home’s exterior wall surface. All houses can be broken down into shapes of rectangles, triangles or a combination of both. The area to be sided can be determined by determining the square footage of each square and rectangle, including windows.
Some common measuring techniques are illustrated in the figures below:

Once, you have measured all of the individual areas, total the measurements. Windows and doors are not usually deducted. Including them will provide an allowance factor for waste. If the windows and doors are extremely large (such as a garage or sliding glass doors), some deductions can be made.
For Vinyl Siding Starter Strip, flashing, and accessories, be sure to measure the linear feet around the base of the house.

If the above house has a width of 20 feet and a height of 10 feet, the rectangular surface area equals 20 x 10 = 200 square feet. Then, to calculate the gable end, with the width of 20 feet and additional height of 8 feet, multiply half the height by the width, or 1/2 x 8 = 4 x 20 =80 square feet. To calculate the total square footage needed for this side of the house, add 200 to 80, for a total square footage of 280. Repeat these steps for all 4 sides of your home to calculate the total square footage needed.
If you need help in determining how much siding you will need, feel free to stop into your local Curtis Lumber for friendly, professional advice on your project.
